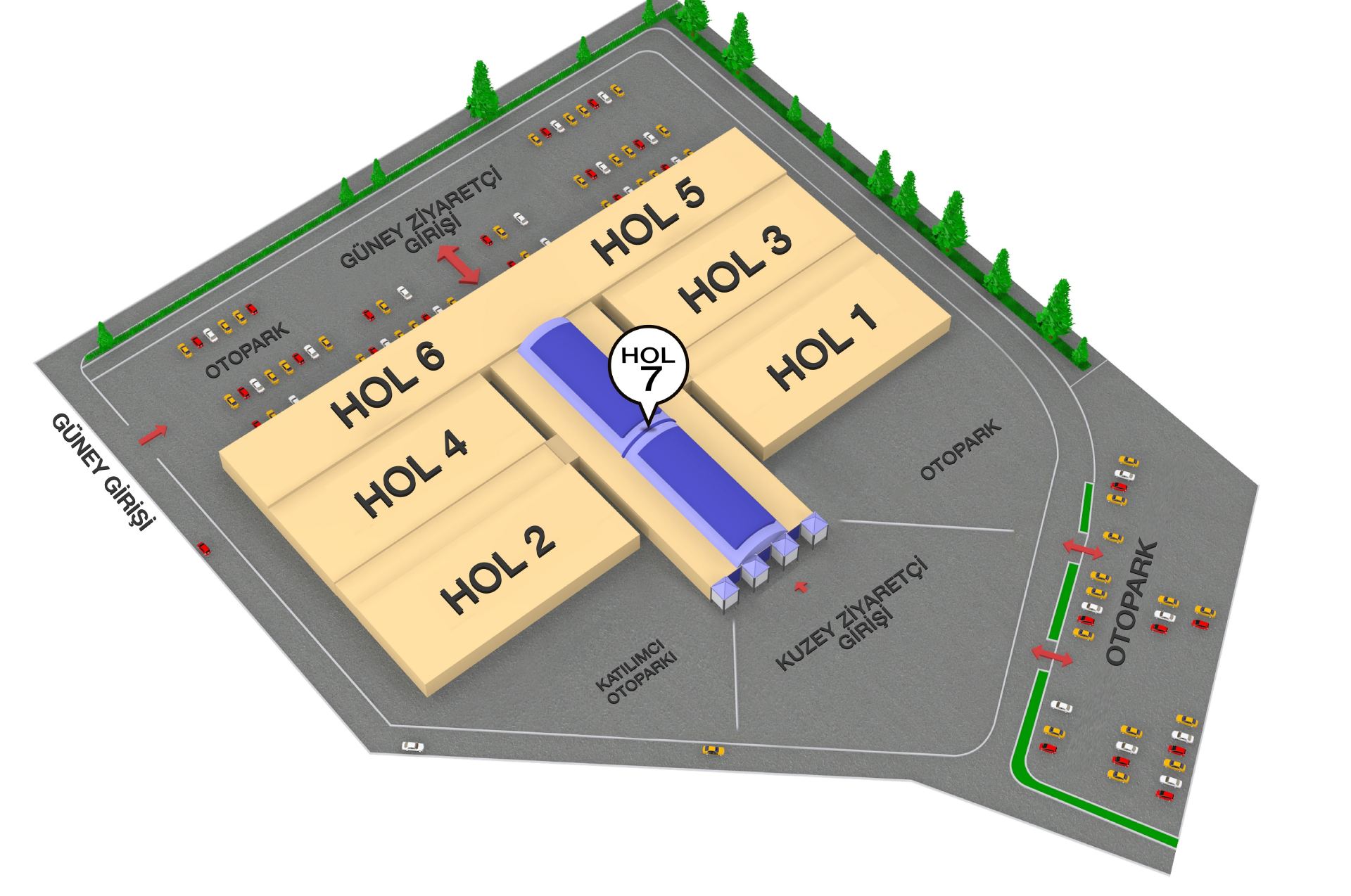Fair Plan
- A total of 140,000 m² of fair area, of which 40,000 m² is indoor and 100,000 m² is outdoor.
- It comprises 6 fully air-conditioned exhibition halls covering 28,000 m²
- 2 foyers with a total area of 6,000 m²
- 3,000 m² service and service building
- 1,500 m² conference facility.
- Parking for 2,000 vehicles
There's also six meeting and conference rooms with varying capacities of up to 500 people each, all climate-controlled and acoustically designed as needed. Additionally, the venue offers press rooms, VIP areas, management rooms, cafeteria/restaurant facilities, and even a helicopter landing pad.




